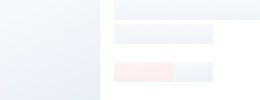
Suppliers with verified business licenses
 Audited Supplier
Audited Supplier 




Suppliers with verified business licenses
 Audited Supplier
Audited Supplier